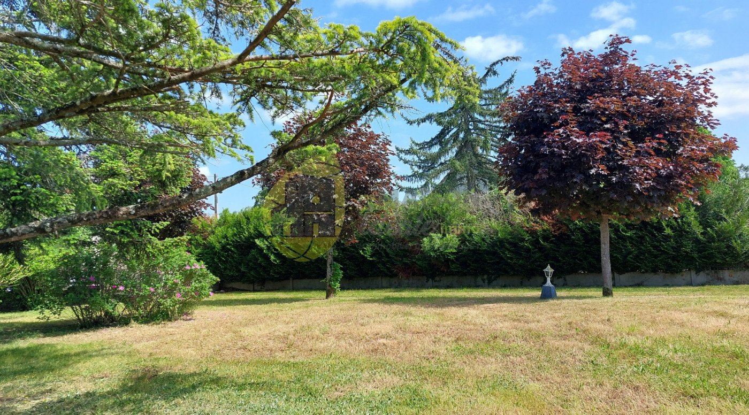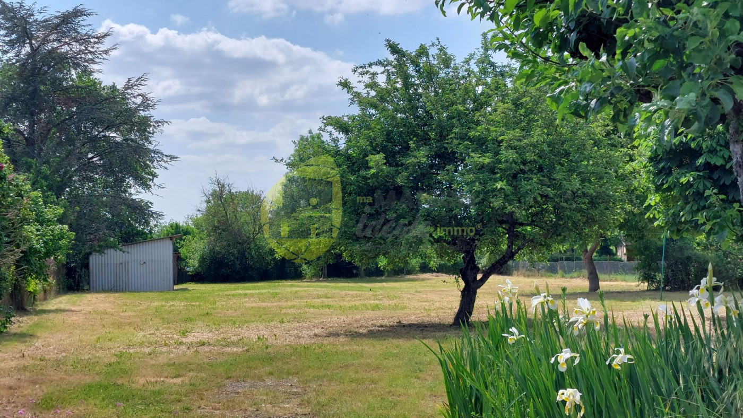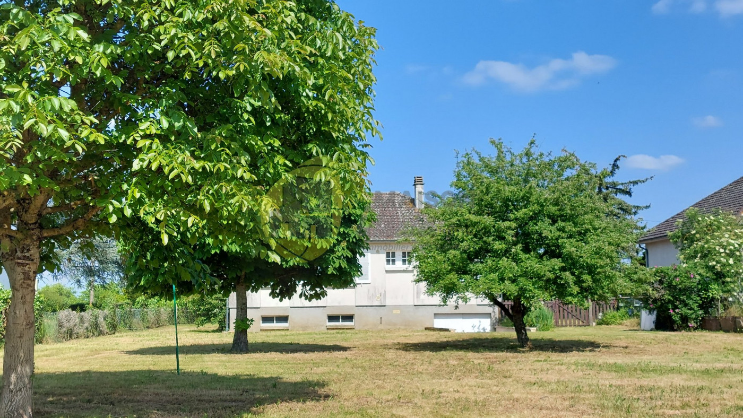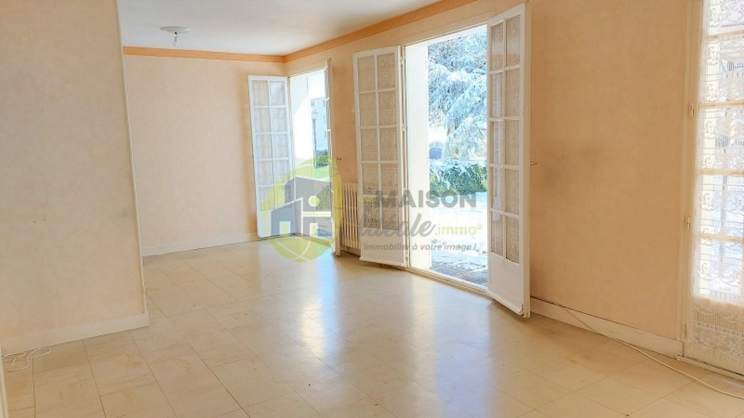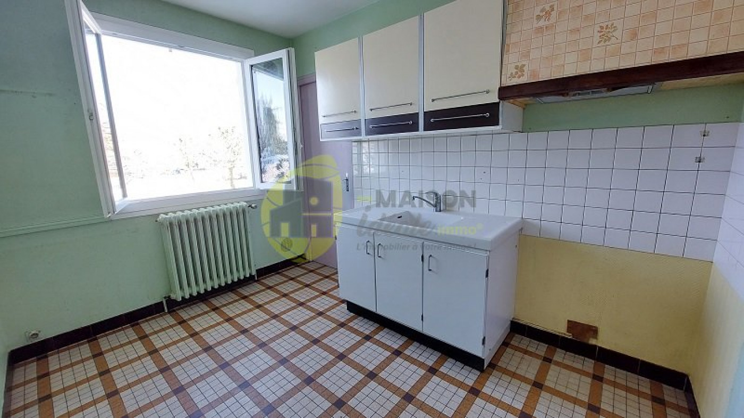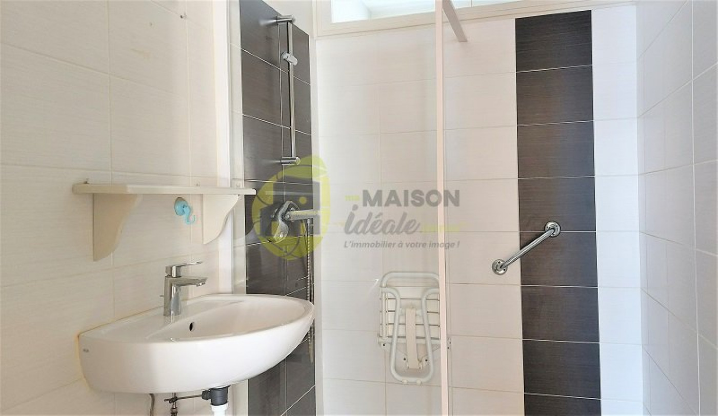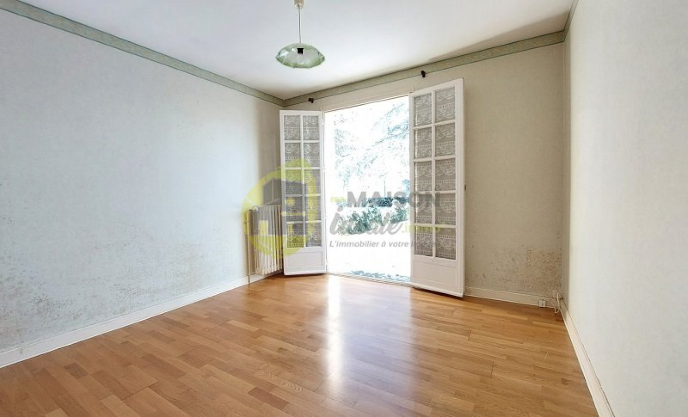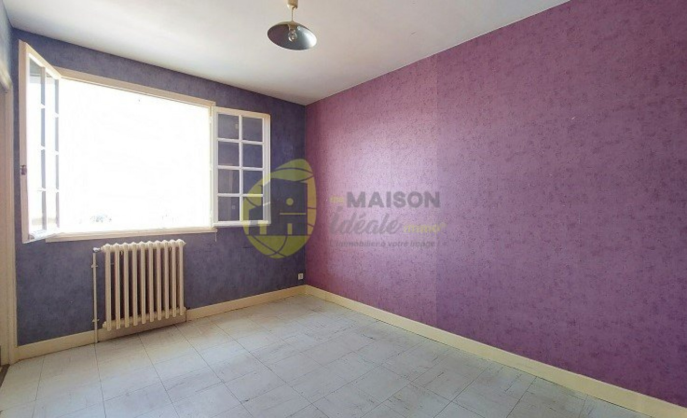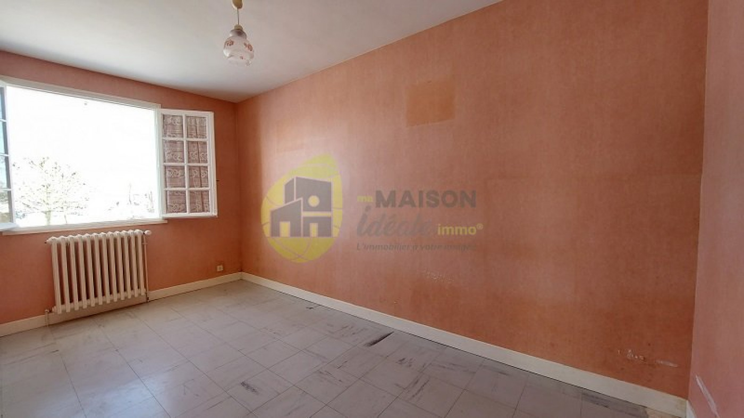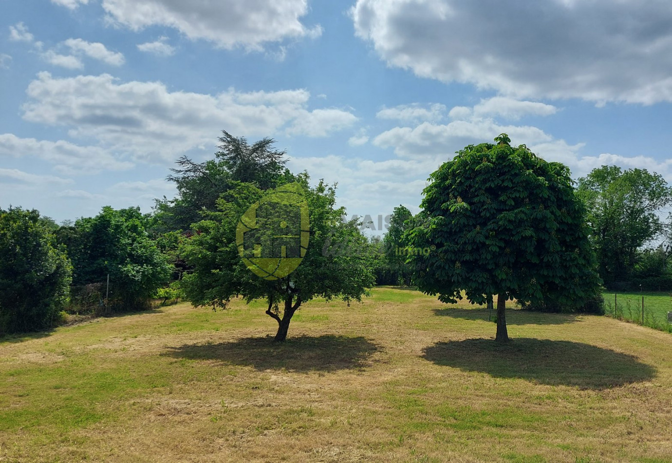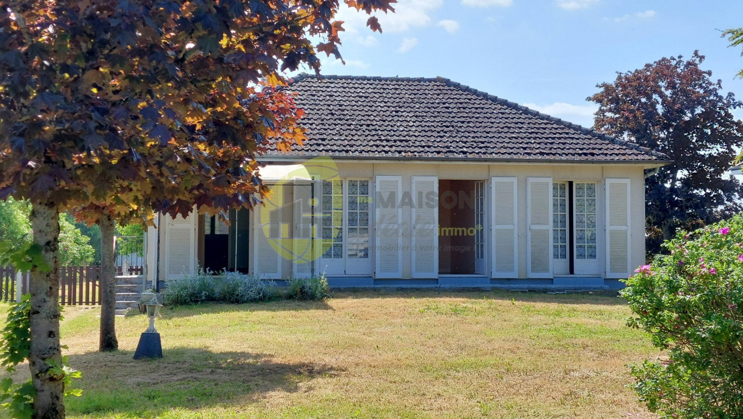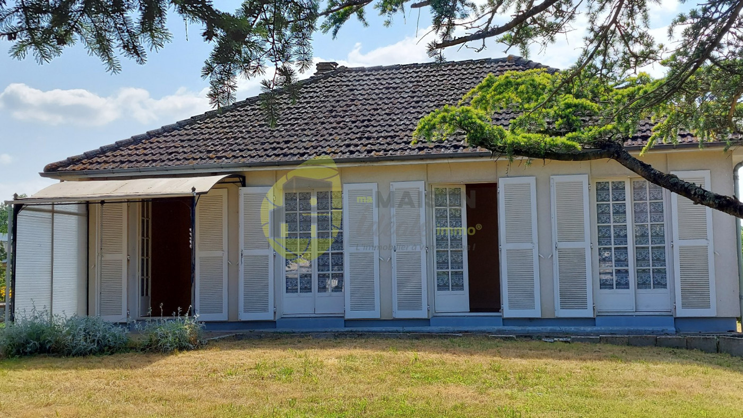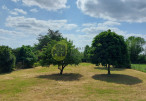| NIVEAU | PIÈCE | SURFACE |
- 79 m²
- 4 pièce(s)
- 3 chambre(s)
- 2273 m²
Voici un pavillon à rénover de 1973 sur un grand terrain arboré de 2273m2.
Sur sous-sol complet, il présente en rez-de-chaussée : entrée, cuisine, salon-séjour, trois chambres, salle d'eau et wc, avec un point d'eau supplémentaire dans l'une des chambres combles perdus au-dessus et au-sous-sol on dispose des esapces suivant : garage, atelier, cellier, espace chaufferie ( chaudière fioul de 2014).
Ses atouts : son emplacement à côté d'une petite zone commerciale permettant d'aller faire ses courses à pied, les enfants pourront égalemnt aller au collège et au lycée à pied, son grand jardin clôturé et l'implantation de la maison en retrait de la rue, relié au tout à l'égout.
Travaux à prévoir : électricité, double vitrage, isolation, cuisine aménagée et déco
Votre conseiller immobilier : Sophie BRILLAUD (EI) (RSAC CHATEAUROUX N°852834845) est à votre disposition pour pour tout complément d'information +33 (0)680651434
* Honoraires : 7.20% TTC inclus charge acquéreur (95 146 € hors honoraires).
Diagnostics de performance énergétique


Montant estimé des dépenses annuelles d'énergie pour un usage standard: entre 1 855,00€ et 2 509,00€ par an.
Prix moyen des énergies indexés au 01/01/2021 (abonnement compris)




